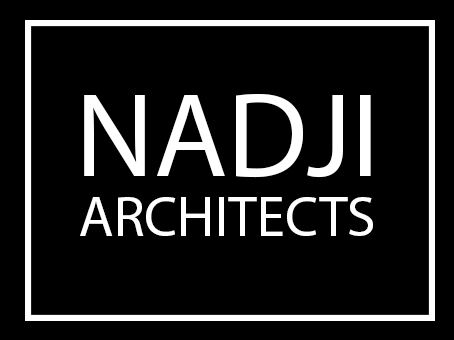Délı̨nę Daycare
The 3,775 square foot Délı̨nę daycare building is designed for the care of 25 children 2 to 5 years old. This building is the first of its kind to be built in Délı̨nę, a remote subarctic Dene community in the Northwest Territories, population 550.
The design concept for the daycare was inspired by the Arctic fish found in Great Slave Lake near Délı̨nę which means "where the water flows." This tribute to the Dene people and their respect for fish as an important food source also recognizes its' economic value for the Délı̨nę Dene through ecocultural tourism and recreational fishing.
Nadji Architects' design was created to honour Délı̨nę culture by creating a modern barrier-free accessible daycare facility with detailed focus on a space where physical, social, emotional and intellectual well-being contribute to the building of a strong cultural identity within the children.
LEARNING ON FRANKLIN
Modification to the existing building to accommodate Aurora College's Diamond Cutting Educational Program. Yellowknife, NT
WILDLIFE LABORATORY FOREST FIRE CENTRE
New 4,750sq ft facility serves the North Slave Region. The building is free standing on the ENR, NSRO site in old town Yellowknife. It is designed for a useful life of 40 years, efficient to operate in terms of power and fuel consumption and will meet requirements of Model national Energy Code for building.
Educational Institutes
* Dene K'lami School renovation and interior modification, Ndilo, NT
* Technical Evaluation, Ecol. Allan St. Cyr, Yellowknife, NT
* Interior renovation, JBT school, Ft. Smith, NT
* Weledeh School Interior Art, Yellowknife, NT
* Charles Toutcho School renovation, Trout Lake, NT
* Gameti Daycare and Elder Facility, Gameti, NT
AND MANY MORE!








