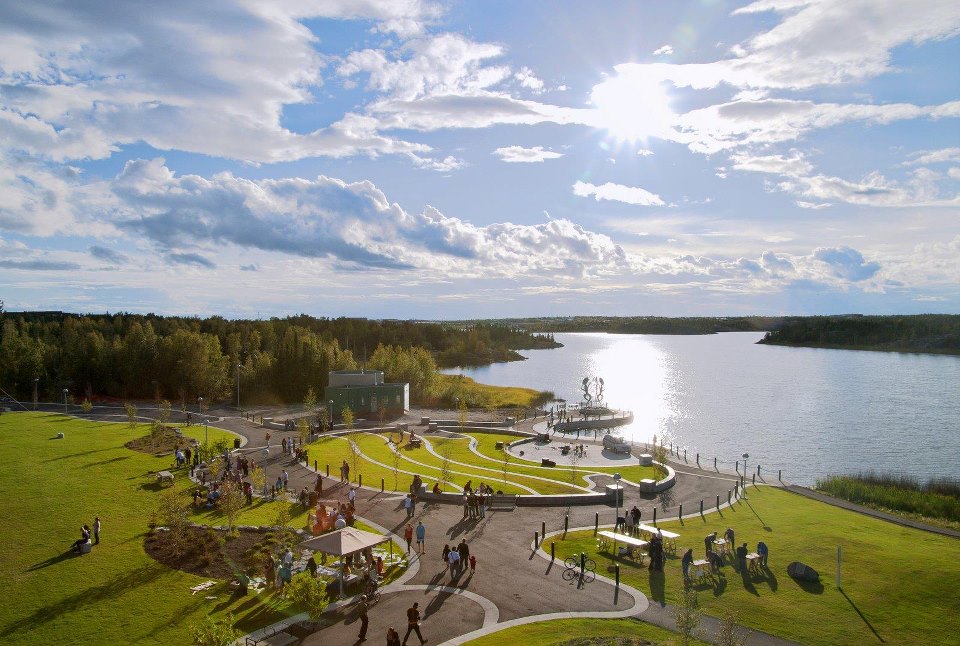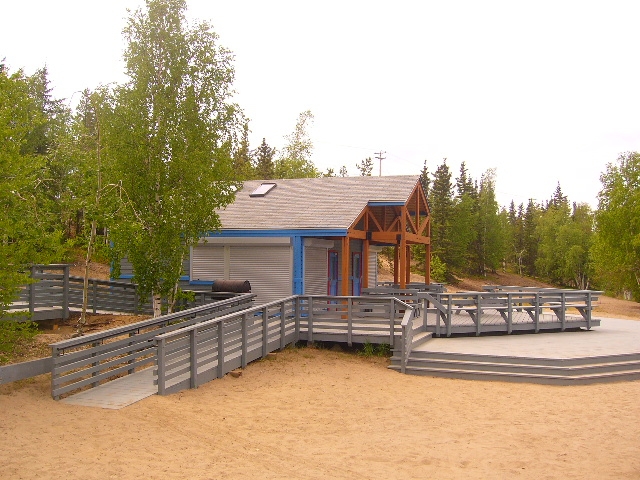SOMBA K'E CIVIC PLAZA
Nadji Architect’s design team, in collaboration with Lombard North Group and the City of Yellowknife, created the master plan for this approximately 10,750 sq. ft plaza. Located on the shores of Frame Lake, the Civic Plaza is an excellent example of how the firm implements sustainable design principles. The once vacant field in front of City Hall has been transformed into year-round gathering space, suitable for daily visitors, special event such as Canada Day celebrations, and wedding functions. This large open space has been referred to as ‘a jewel in the heart of the city’ by Yellowknife senior administrators.
The design takes advantage of lakefront vistas, with waterfront seating, and establishes Somba K’e Park as the point of entry into the NWT’s park system. Of special note, the “Garden of Hope’, which is a part of the Civic Plaza, was officially opened during Prince William and his wife Kate’s visit to Yellowknife during the summer of 2011.
Somba K’e Civic Plaza has received Regional Merit Awards by CSLA (Canadian Society of landscape Architects, the plaza has recently been nominated as one of the great places in Canada.
FRED HENNE SHELTER
Major Renovation and extension of the existing Fred Henne Park kitchen shelter.
Yellowknife, NT
Civic Spaces + Parks
* Sambaa Deh Campground, Kitchen Shelter, Ft. Simpson, NT
* Dory point day-use Shelter, Ft. Providence and 60th Parallel, NT
* Little Buffalo River Crossing Park new picnic shelter.
* Arbor design, Whati, NT
* Arbor design, Gameti, NT
* Arbor design, Behchoko, NT
AND MANY MORE!







